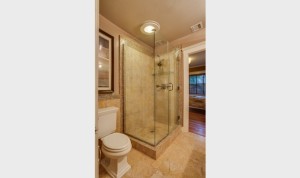5135 Range View — Highland Park “Classic Box” • SOLD
-
http://kenorider.com/access/wp-content/uploads/2014/06/001-Front_View-1072377-mls-620x360.jpg

-
http://kenorider.com/access/wp-content/uploads/2014/06/002-Front_View-1072380-mls-620x360.jpg

-
http://kenorider.com/access/wp-content/uploads/2014/06/003-Exterior-1072366-mls-620x360.jpg

-
http://kenorider.com/access/wp-content/uploads/2014/06/004-Rear_View-1072373-mls-620x360.jpg

-
http://kenorider.com/access/wp-content/uploads/2014/06/005-Rear_View-1072375-mls-620x360.jpg

-
http://kenorider.com/access/wp-content/uploads/2014/06/005a-Exterior-1072367-mls-620x360.jpg

-
http://kenorider.com/access/wp-content/uploads/2014/06/005b-Exterior-1072369-mls-620x360.jpg

-
http://kenorider.com/access/wp-content/uploads/2014/06/005c-Exterior-1072374-mls-620x360.jpg

-
http://kenorider.com/access/wp-content/uploads/2014/06/006-Foyer-1072385-mls-620x360.jpg

-
http://kenorider.com/access/wp-content/uploads/2014/06/006a-Living_Room-1072379-mls-620x360.jpg

-
http://kenorider.com/access/wp-content/uploads/2014/06/007-Dining_Room-1072382-mls-620x360.jpg

-
http://kenorider.com/access/wp-content/uploads/2014/06/008-Dining_Room-1072383-mls-620x360.jpg

-
http://kenorider.com/access/wp-content/uploads/2014/06/010-Living_Room-1072384-mls-620x360.jpg

-
http://kenorider.com/access/wp-content/uploads/2014/06/011-Kitchen-1072392-mls-620x360.jpg

-
http://kenorider.com/access/wp-content/uploads/2014/06/012-Kitchen-1072393-mls-620x360.jpg

-
http://kenorider.com/access/wp-content/uploads/2014/06/013-Breakfast_Room-1072389-mls-620x360.jpg

-
http://kenorider.com/access/wp-content/uploads/2014/06/014-Office-1072387-mls-620x360.jpg

-
http://kenorider.com/access/wp-content/uploads/2014/06/015-Office-1072386-mls-620x360.jpg

-
http://kenorider.com/access/wp-content/uploads/2014/06/016-Bathroom-1072390-mls-620x360.jpg

-
http://kenorider.com/access/wp-content/uploads/2014/06/017-Bathroom-1072388-mls-620x360.jpg

-
http://kenorider.com/access/wp-content/uploads/2014/06/018-Landing-1072399-mls-620x360.jpg

-
http://kenorider.com/access/wp-content/uploads/2014/06/019-Bedroom-1072395-mls-620x360.jpg

-
http://kenorider.com/access/wp-content/uploads/2014/06/020-Bedroom-1072396-mls-620x360.jpg

-
http://kenorider.com/access/wp-content/uploads/2014/06/021-Bedroom-1072398-mls-620x360.jpg

-
http://kenorider.com/access/wp-content/uploads/2014/06/022-Dressing_Room-1072391-mls-620x360.jpg

-
http://kenorider.com/access/wp-content/uploads/2014/06/023-Dressing_Room-1072394-mls-620x360.jpg

-
http://kenorider.com/access/wp-content/uploads/2014/06/024-Sun_Room-1072400-mls-620x360.jpg

-
http://kenorider.com/access/wp-content/uploads/2014/06/026-Bathroom-1072397-mls-620x360.jpg

-
http://kenorider.com/access/wp-content/uploads/2014/06/032-Pool-1072368-mls-620x360.jpg

-
http://kenorider.com/access/wp-content/uploads/2014/06/033-Pool-1072371-mls-620x360.jpg

-
http://kenorider.com/access/wp-content/uploads/2014/06/034-Pool-1072372-mls-620x360.jpg

-
http://kenorider.com/access/wp-content/uploads/2014/06/035-Pool-1072370-mls-620x360.jpg

-
http://kenorider.com/access/wp-content/uploads/2014/06/040-Guest-House-1072401-mls-620x360.jpg

-
http://kenorider.com/access/wp-content/uploads/2014/06/041-Deck-1072378-mls-620x360.jpg


Property Details
- Beds4
- House Size2340 sq ft
- Price$ 850,000
- Property TypeSingle Family
- NeighborhoodHighland Park
- Stories2
- Baths2
- Lot Size10357 sq ft
- Price/sq ft$ 363
- Year Built1907
- StyleCraftsman
- GarageYes
- Property Features1907 American Foursquare (or "Classic Box") House
- Fireplace FeaturesLiving room and master suite fireplaces both with period tile work
- Heating FeaturesForced Air & Natural Gas
- External ConstructionWood
- RoofingComposition Shingle
- Interior FeaturesOriginal oak hardwood flooring, built-in bookcases, double-hung windows, antique lighting, custom curtains and much original hardware. Kitchen: genuine linoleum floor with inlaid border, a new gas range and separate informal dining area. Both bathrooms: restored in classic black & white with subway wall and hexagonal floor tiles. Downstairs has an original claw-foot tub and upstairs a walk-in shower.
- Exterior FeaturesDouble-lot back yard contains an almost 600 sq. ft. guesthouse (or 4th bedroom), attached storage shed and gorgeous stone pool, spa and koi pond.
Step back in time as you enter this glorious 1907 Craftsman American Foursquare (or “Classic Box”) home. Located near the base of the Eagle Rock/Highland Park Hill just minutes from great shopping and dining on “hipster” York Blvd. Only a few blocks from Occidental College, this residence was occupied beginning in the ‘50s by famed screenwriter Kathryn Scola, who co-wrote the Barbara Stanwyck classic, “Baby Face.” Lovingly restored with period details and finishes that include: original oak hardwood flooring, built-in bookcases, living room and master suite fireplaces both with period tile work, double-hung windows, antique lighting, custom curtains and much original hardware. The kitchen sports a genuine linoleum floor with inlaid border, a ‘50s-era fridge, a new gas range and separate informal dining area. Both bathrooms have been restored in classic black & white with subway wall and hexagonal floor tiles; downstairs has an original claw-foot tub and upstairs a walk-in shower. The double-lot back yard contains an almost 600 sq. ft. guesthouse (or 4th bedroom), attached storage shed and gorgeous stone pool, spa and koi pond.
Location
View Larger Map


