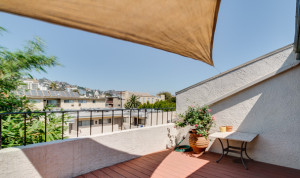7507 Lexington Avenue • SOLD
-
http://kenorider.com/access/wp-content/uploads/2011/05/01-Front-R-Main-620x360.jpg

-
http://kenorider.com/access/wp-content/uploads/2011/05/02-Front-L-H-Street-Garden-620x360.jpg

-
http://kenorider.com/access/wp-content/uploads/2011/05/03-Front-L-H-Sidewalk-620x360.jpg

-
http://kenorider.com/access/wp-content/uploads/2011/05/04-Front-L-620x360.jpg

-
http://kenorider.com/access/wp-content/uploads/2011/05/05-Front-R-VBG-620x360.jpg

-
http://kenorider.com/access/wp-content/uploads/2011/05/06-Front-Brick-Garden-620x360.jpg

-
http://kenorider.com/access/wp-content/uploads/2011/05/07-Driveway-620x360.jpg

-
http://kenorider.com/access/wp-content/uploads/2011/05/07-Living-Room-NE-620x360.jpg

-
http://kenorider.com/access/wp-content/uploads/2011/05/07-Living-Room-NW-620x360.jpg

-
http://kenorider.com/access/wp-content/uploads/2011/05/07-Living-Room-S-620x360.jpg

-
http://kenorider.com/access/wp-content/uploads/2011/05/08-Living-Room-NW-620x360.jpg

-
http://kenorider.com/access/wp-content/uploads/2011/05/08-Dining-Area-VBG2-620x360.jpg

-
http://kenorider.com/access/wp-content/uploads/2011/05/08A-Master-Bed-W-620x360.jpg

-
http://kenorider.com/access/wp-content/uploads/2011/05/08B-Master-Bed-S-620x360.jpg

-
http://kenorider.com/access/wp-content/uploads/2011/05/09-Guest-Room-620x360.jpg

-
http://kenorider.com/access/wp-content/uploads/2011/05/09-Guest-Room-W-VBG2-620x360.jpg

-
http://kenorider.com/access/wp-content/uploads/2011/05/09-Guest-to-Bath-S-620x360.jpg

-
http://kenorider.com/access/wp-content/uploads/2011/05/09A-Bathroom-VBG2-620x360.jpg

-
http://kenorider.com/access/wp-content/uploads/2011/05/09B-Bathroom-VBG2-620x360.jpg

-
http://kenorider.com/access/wp-content/uploads/2011/05/10-Kitchen2-VBG-620x360.jpg

-
http://kenorider.com/access/wp-content/uploads/2011/05/10-Kitchen-NW-VBG2-620x360.jpg

-
http://kenorider.com/access/wp-content/uploads/2011/05/10-Kitchen-Breakfast-VBG2-620x360.jpg

-
http://kenorider.com/access/wp-content/uploads/2011/05/10A-Laundry-Room-VBG2-620x360.jpg

-
http://kenorider.com/access/wp-content/uploads/2011/05/11-Back-Garden-620x360.jpg

-
http://kenorider.com/access/wp-content/uploads/2011/05/12-Patio-VBG-620x360.jpg

-
http://kenorider.com/access/wp-content/uploads/2011/05/13-BBQ-Area-620x360.jpg

-
http://kenorider.com/access/wp-content/uploads/2011/05/14-Potting-Station-620x360.jpg


Property Details
- Beds2
- House Size1014 sq ft
- Price$ 689,000
- Property TypeSingle Family
- NeighborhoodWest Hollywood
- Stories1
- Baths1
- Lot Size5823 sq ft
- Price/sq ft$ 679
- Year Built1919
- StyleCalifornia Bungalow
- GarageNone; 4-car driveway
- Property FeaturesLarge lot with lush desert garden located in central West Hollywood.
- Fireplace FeaturesWood Burning, Living Room
- Heating FeaturesCentral Heat & AC
- External ConstructionWood
- RoofingShingle
- Interior FeaturesHardwood floors in living, dining and bedrooms. Travertine floors and granite counters in kitchen. Period mullioned windows. Built-in dining hutches. Built in cabinetry in guest bedroom and laundry. Skylights in living room and bathroom. Laundry off kitchen.
- Exterior FeaturesLovely outdoor tile potting station and sink. Brick backyard patio with gas grill. Exquisite desert garden in front and back. Persimmon, dragon fruit and pomegranate trees.
Step back in time to the dawn of the Roaring Twenties and find yourself in this cosy, charming 1919 California Bungalow smack dab in the middle of modern, bustling West Hollywood. The speakeasies, nightclubs and casinos of yesteryear have given way to great shopping, gyms, entertainment and world-class restaurants. The spacious lot is covered by an exquisite, enviro-friendly desert garden and backyard patio/walkway. Gardeners will delight in the tiled potting station with sink. Interior built-ins include dual dining area hutches plus guest and laundry room cabinetry. The Living Room is warmed by a large, wood-burning fireplace. And the remodeled Kitchen features granite-crystal countertops, stainless steel appliances and ceramic travertine flooring and back splashes. The central Bath includes marble flooring and marble shower with Italian iridescent glass mosaic surrounds. Bamboo sisal wallpaper and a chair rail adorn the Master Bedroom. The Living Room and Bath each have a skylight and there are period mullioned windows throughout. Upgrades include a newer sewer, copper plumbing and new electrical. Available furnished at additional cost. Don’t let this one slip away!
Each Office Independently Owned and Operated. The properties listed on this website as Sold are for informational purposes only and may or may not have been sold by Keno Rider or Keller Williams Realty. This is not meant as a solicitation if your property is currently listed with another broker. Broker does not guarantee the accuracy of square footage; lot size or other information concerning the condition or features of property provided by seller or obtained from public records or other sources, and the buyer is advised to independently verify the accuracy of that information through personal inspection and with appropriate professionals. Property information obtained from the MLS and public records. Presented by: Keno Rider CalBRE# 00899184
Location
View Larger Map


