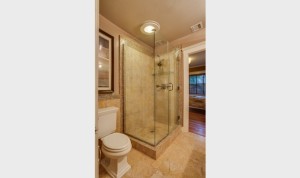800 Westmount Dr., #1 • ON HOLD
-
http://kenorider.com/access/wp-content/uploads/2013/09/01-Street-Sign-620x360.jpg

-
http://kenorider.com/access/wp-content/uploads/2013/09/02-Building-Left-620x360.jpg

-
http://kenorider.com/access/wp-content/uploads/2013/09/03-Building-Right-620x360.jpg

-
http://kenorider.com/access/wp-content/uploads/2013/09/04-Entrance-to-Back-620x360.jpg

-
http://kenorider.com/access/wp-content/uploads/2013/09/05-Entrance-to-Front-620x360.jpg

-
http://kenorider.com/access/wp-content/uploads/2013/09/06-Entrance-Back-Door-620x360.jpg

-
http://kenorider.com/access/wp-content/uploads/2013/09/07-Living-Room-to-Back-620x360.jpg

-
http://kenorider.com/access/wp-content/uploads/2013/09/08-Living-Room-to-Front-Right-620x360.jpg

-
http://kenorider.com/access/wp-content/uploads/2013/09/09-Living-Room-to-Front-Left-620x360.jpg

-
http://kenorider.com/access/wp-content/uploads/2013/09/10-Fireplace-620x360.jpg

-
http://kenorider.com/access/wp-content/uploads/2013/09/11-Dining-Balcony-Kitchen-620x360.jpg

-
http://kenorider.com/access/wp-content/uploads/2013/09/12-Kitchen-620x360.jpg

-
http://kenorider.com/access/wp-content/uploads/2013/09/13-Downstairs-Powder-Room-620x360.jpg

-
http://kenorider.com/access/wp-content/uploads/2013/09/14-Stairs-Guest-Bath-620x360.jpg

-
http://kenorider.com/access/wp-content/uploads/2013/09/15-Guest-Bath-620x360.jpg

-
http://kenorider.com/access/wp-content/uploads/2013/09/16-Guest-Room-620x360.jpg

-
http://kenorider.com/access/wp-content/uploads/2013/09/17-Master-Bedroom-to-Front-620x360.jpg

-
http://kenorider.com/access/wp-content/uploads/2013/09/18-Master-Bedroom-East-620x360.jpg

-
http://kenorider.com/access/wp-content/uploads/2013/09/19-Master-Bedroom-West-620x360.jpg

-
http://kenorider.com/access/wp-content/uploads/2013/09/20-Master-Bath-620x360.jpg

-
http://kenorider.com/access/wp-content/uploads/2013/09/21-Third-Floor-Office-Deck-620x360.jpg

-
http://kenorider.com/access/wp-content/uploads/2013/09/22-Deck-NW-620x360.jpg

-
http://kenorider.com/access/wp-content/uploads/2013/09/23-Deck-NE-620x360.jpg


Property Details
- Beds2
- House Size1363 sq ft
- Price$ 669,000
- Property Type Townhouse
- NeighborhoodWest Hollywood
- Stories3
- Baths3
- Lot Size4935 sq ft
- Price/sq ft$ 491
- Year Built1981
- StyleContemporary
- Garage2 car side-by-side
- Property FeaturesFive-unit condominium complex
- Fireplace FeaturesGas
- Heating FeaturesCentral heat and air
- External ConstructionStucco
- Roofing-
- Interior FeaturesHardwood floors throughout; plantation shutters in living/dining area; granite kitchen counters; cathedral ceilings in master suite
- Exterior FeaturesHollywood Hills views; balconies on every level including rooftop deck
Right where you want to be! This elegant three-story townhouse is situated in the very heart of West Hollywood, only minutes to The Design Center, Urth Cafe and trendy shops along Melrose to the South as well as the gyms, yoga studios, Trader Joe’s and WeHo nightlife along Santa Monica to the North. Located on the corner of Westbourne and Sherwood, this contemporary end unit sports balconies on every level, including a rooftop deck with gorgeous views of the Hollywood Hills.
Enter the lower level to find a guest powder room, gas fireplace, separate dining area and galley kitchen with stainless steel appliances and granite countertops. The second level holds the master bedroom with beautiful dark wood built-ins, two balconies and en suite master bath. The guest bedroom and separate bath are also on this level. The third floor is encompassed by a bonus room (additional guest room, den or office), which looks out onto the private view deck. Mid-tone hardwood and bamboo floors run throughout. This unit also comes with gated garage side-by-side parking for two cars.
Each Office Independently Owned and Operated. The properties listed on this website as Sold are for informational purposes only and may or may not have been sold by Keno Rider or Keller Williams Realty. This is not meant as a solicitation if your property is currently listed with another broker. Broker does not guarantee the accuracy of square footage; lot size or other information concerning the condition or features of property provided by seller or obtained from public records or other sources, and the buyer is advised to independently verify the accuracy of that information through personal inspection and with appropriate professionals. Property information obtained from the MLS and public records. Presented by: Keno Rider CalBRE# 00899184
Location
View Larger Map


